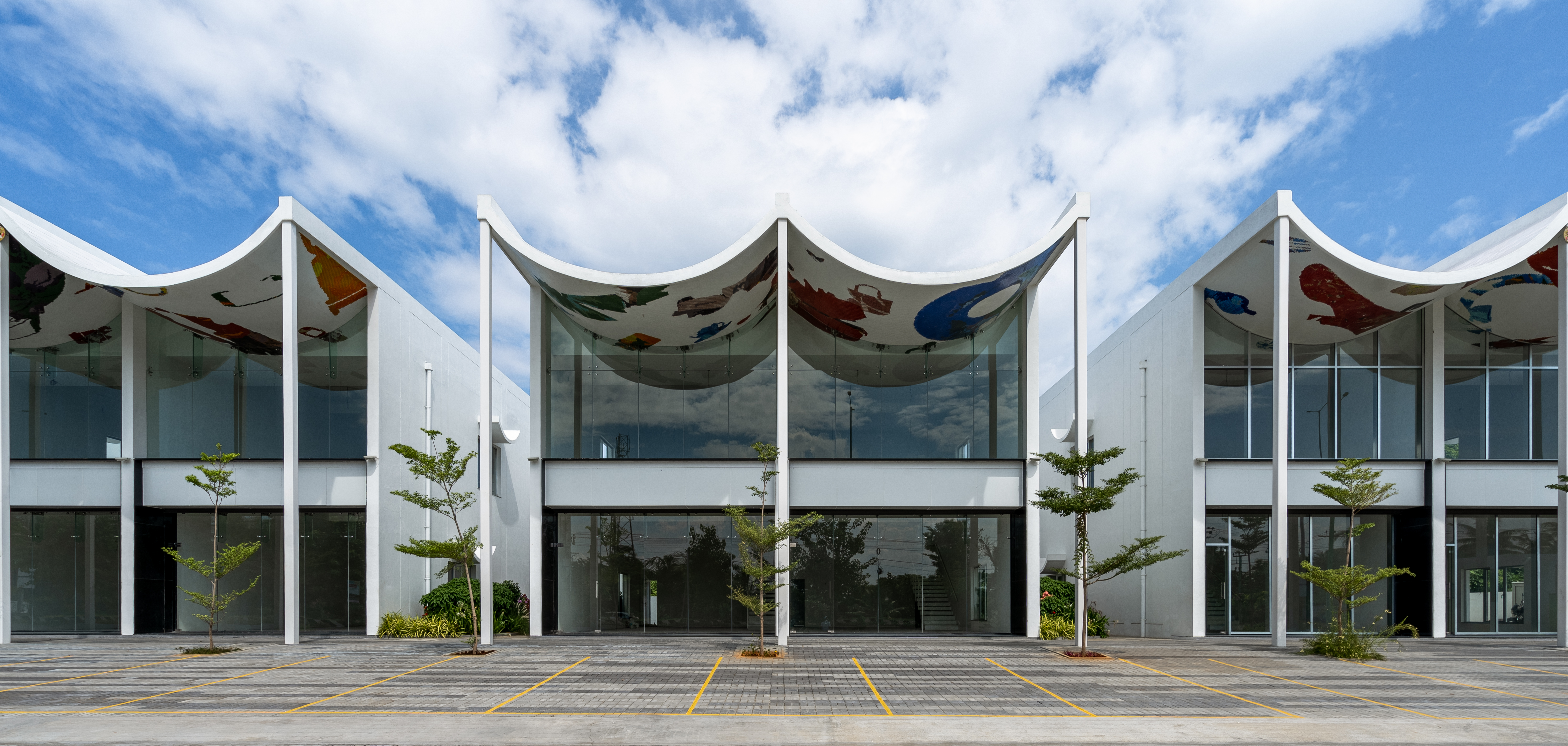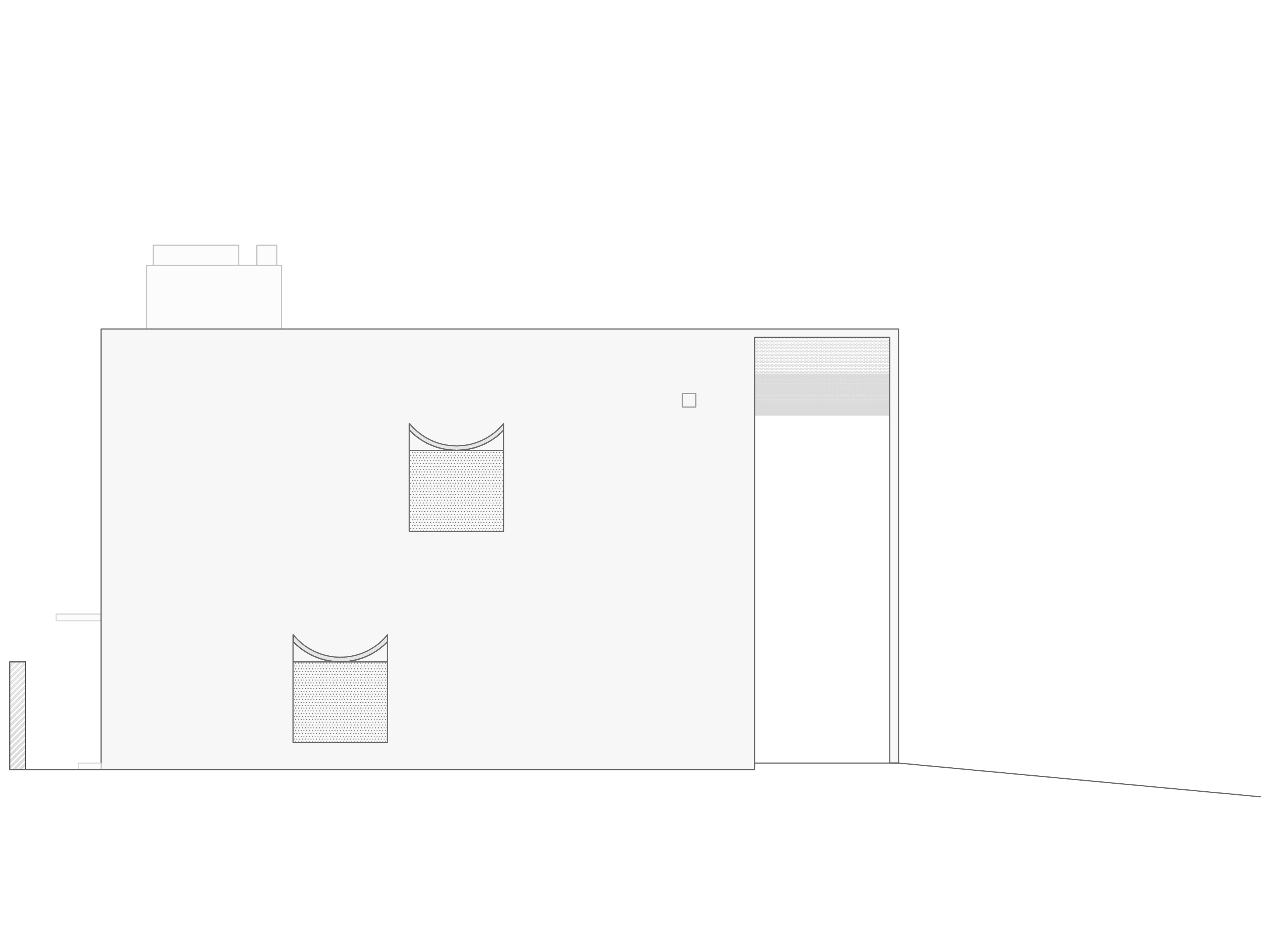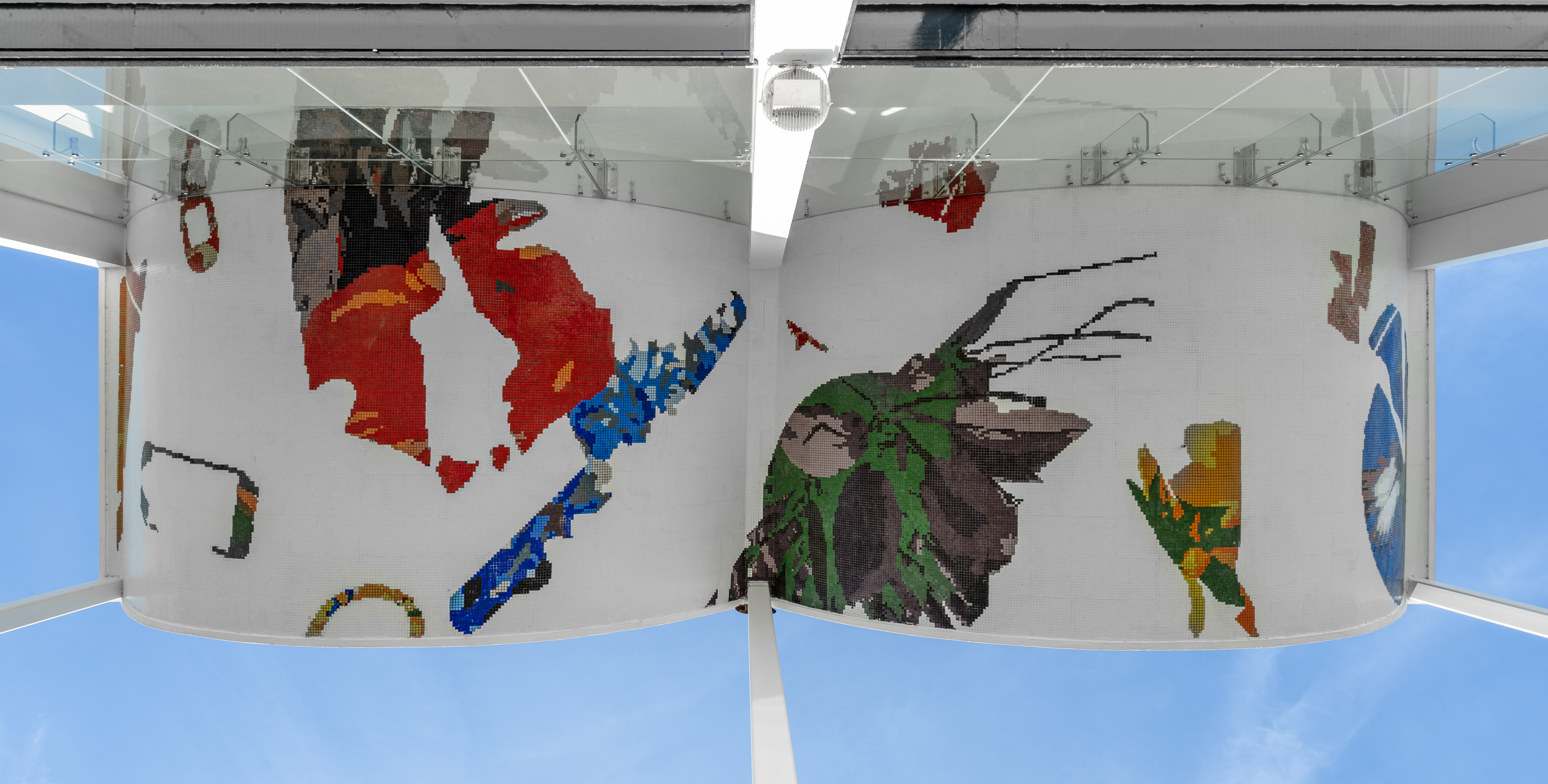Newry Arcade
Location: ChennaiRole: Design, Tender, Construction Drawings, Mural Design
Team: Madras Office for Architects and Designers
Year: 2018
The project is a shopping arcade located in Chennai, India. It consists of six blocks, each holding two retail outlets. The project aims at redefining a shopping complex by revisiting the approach and façade, and allows a clean transition of spaces from public to private. The roof mimics a ‘pandal’ or temporary cloth structure used to shelter festive gatherings. This pandal hangs from structural columns and dips at the center. The architecture language developed from this can be seen as an inverted arcade on which the mural developed as a mosaic graphic.

Photograph: Elevation of Facade





Drawings: Site Plan and Details



Design Drawings: Development of Mural
Concept Note:
Blackhole is about consumption.
An object. A brand.
A lifestyle. Things that suck you in.
Objects float in space without reference.
Blackhole depicts a life fabricated in this
wreckage of objects.
Blackhole is about consumption.
An object. A brand.
A lifestyle. Things that suck you in.
Objects float in space without reference.
Blackhole depicts a life fabricated in this
wreckage of objects.
Consumption is the 21st century’s religion, while shopping precincts are its temples and cathedrals. The gross similarity is uncanny, from the ritual of weekly visits to promoting a certain way of life.
When an opportunity came about to design ceilings of such a space, we went back to look at ceilings and walls of temples and frescoes in cathedrals. The frescoes were to teach and preach religion, code of conduct, and commentary of the times. Our design intent for such a ceiling graphic in today’s context was to create a message that ironically comments on the ‘Culture of Consumption’.
When an opportunity came about to design ceilings of such a space, we went back to look at ceilings and walls of temples and frescoes in cathedrals. The frescoes were to teach and preach religion, code of conduct, and commentary of the times. Our design intent for such a ceiling graphic in today’s context was to create a message that ironically comments on the ‘Culture of Consumption’.

Photograph: Ceiling Graphic with Mosaic Tiling

Photograph: View of Newry Arcade